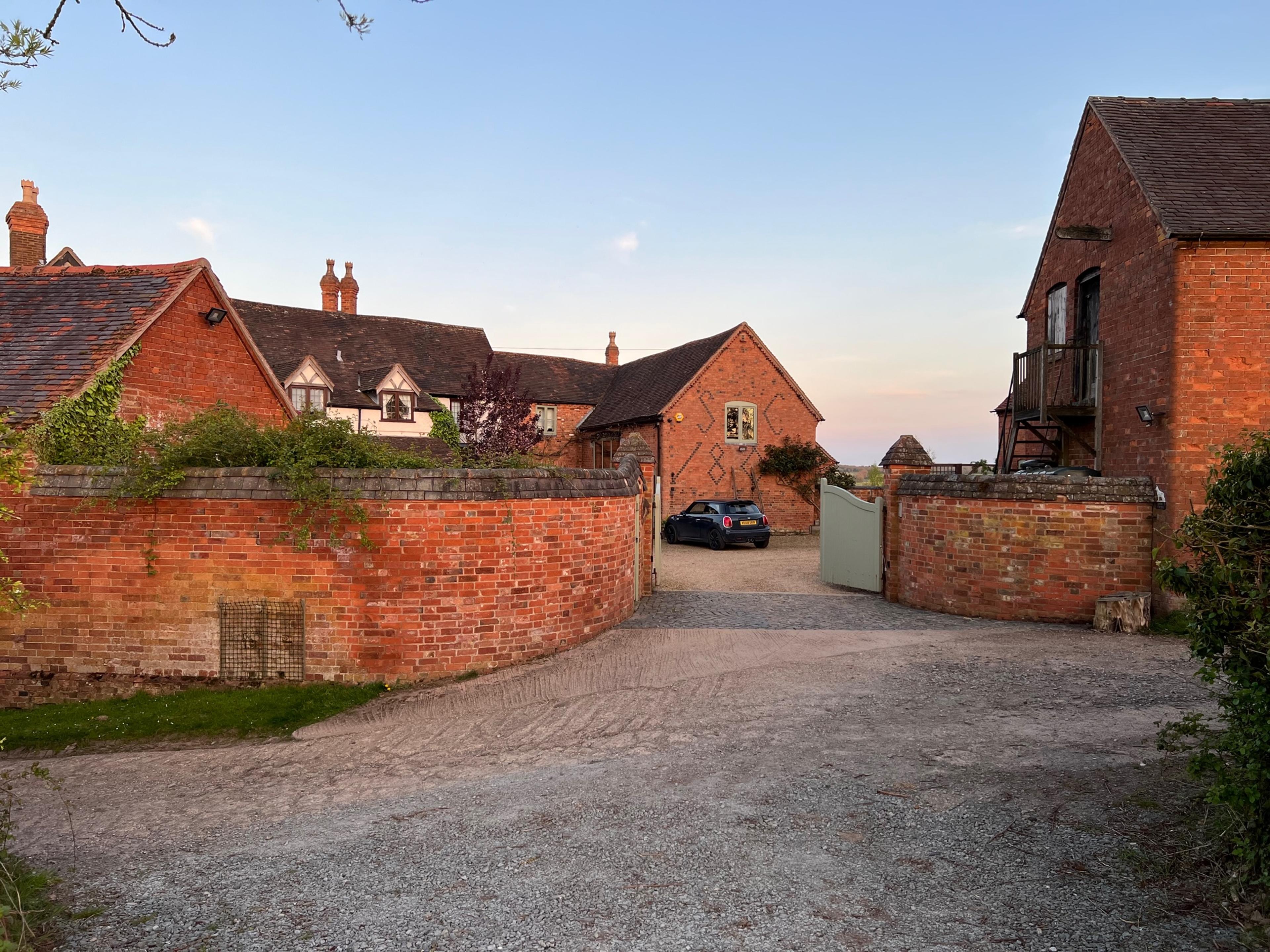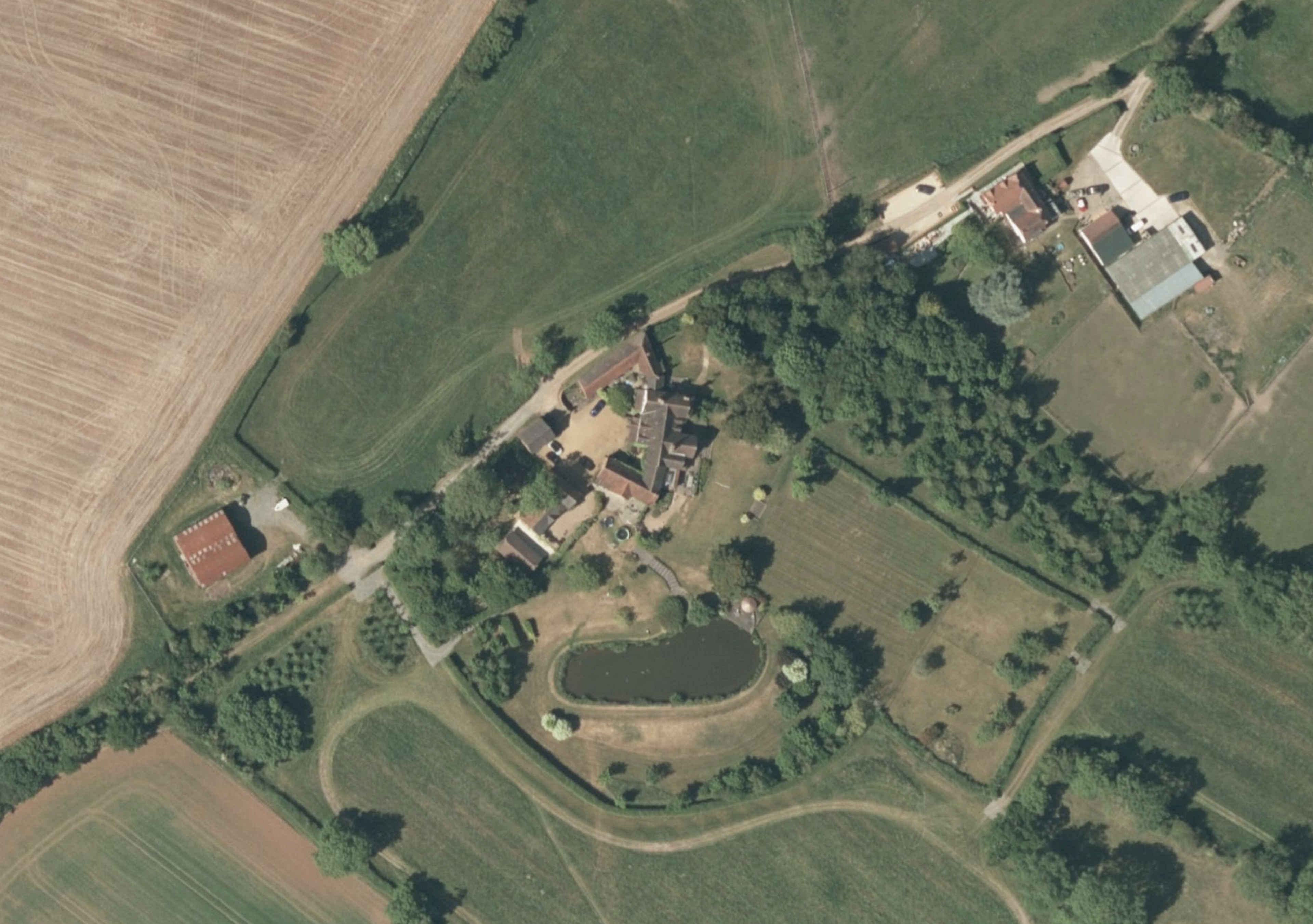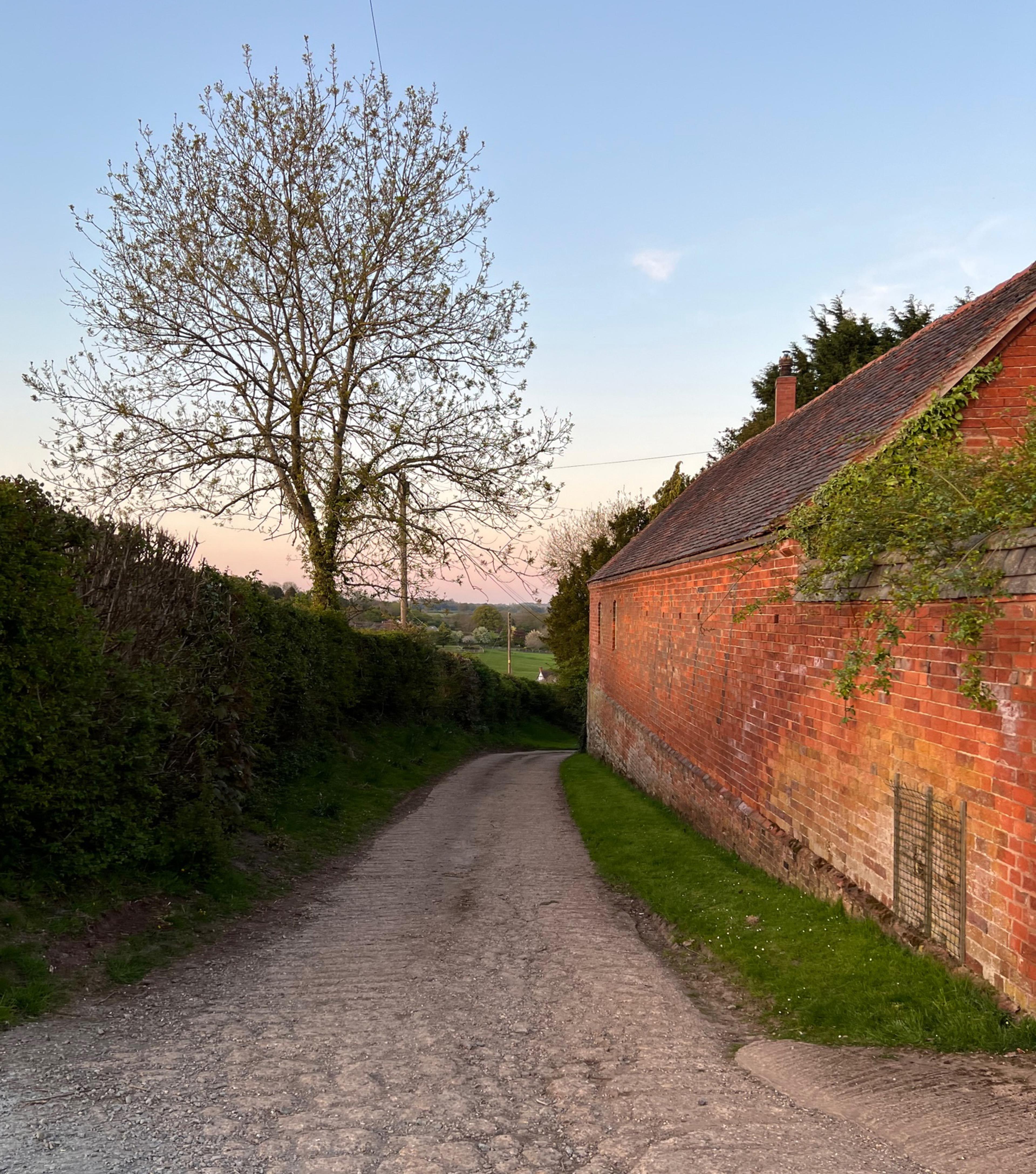Hill Farm

Context plan
The house at Hill Farm in Langley, Warwickshire has existed since the fifteenth century and the medieval oak frame of the original hall house is still largely intact despite significant alterations and additions that have taken place throughout the centuries that have followed.

View from main entrance
The project aims to fully refurbish the farmhouse, reversing a confusing array of uncoordinated twentieth-century alterations, and to create more living accommodation for the owners by making better use of good quality nineteenth-century additions including a barn, a dairy and a granary.
In addition a new single-storey link building is proposed as a modern oak-framed garden pavilion, connecting and separating the medieval house and the nineteenth-century barn.

Aerial view
2022–
Residential
Refurbishment and addition
Current
580 m²
Private
Davies Maguire
The house at Hill Farm in Langley, Warwickshire has existed since the fifteenth century and the medieval oak frame of the original hall house is still largely intact despite significant alterations and additions that have taken place throughout the centuries that have followed.
The project aims to fully refurbish the farmhouse, reversing a confusing array of uncoordinated twentieth-century alterations, and to create more living accommodation for the owners by making better use of good quality nineteenth-century additions including a barn, a dairy and a granary.
In addition a new single-storey link building is proposed as a modern oak-framed garden pavilion, connecting and separating the medieval house and the nineteenth-century barn.

Nick Hill Architects is an RIBA chartered architectural practice and design studio based in London founded in 2017.
Our practice proceeds from an idea of architecture that is richly associative, engaged with history and memory, as much as it is with the complexities of modern construction, to create thoughtful projects that are rooted in culture, time and place.
Through a series of early built projects, the practice has established a particular sensibility for the characterful use of materials; how they are combined and the care with which they are detailed – whether objects, room interiors, individual buildings or the public spaces in between.
Our designs are empathetic, led by considering how people experience objects, buildings or places. Charles Eames said the role of a designer is like that of a thoughtful host who always anticipates the needs of their guests. We hold this to be true not just for the practical everyday, but for the poetic, the delightful, or what Louis Kahn called the ‘unmeasurable’.
We are strongly collaborative by instinct and believe the more attentive we are to other voices in the design and construction process – from client and end-user to skilled maker or site labourer – the better the outcome. From its start, the practice has valued working in collaboration with other architects and designers and continues to learn from its work with other practices to this day.
At a time of climate crisis and rapid demographic change, we find ourselves designing for a future that is increasingly uncertain. In response we are committed to finding ways of both making and repairing that are resilient, adaptable, and with an economy of means as a central tenet in all projects, no matter the size or budget.
Nick has twenty five years’ experience working in architectural practices in the UK and in Hong Kong.
For more than ten years he was an Associate Director at David Chipperfield’s office in London, leading a series of high profile projects including two acclaimed new public galleries, the Hepworth Wakefield in West Yorkshire and Turner Contemporary in Margate, as well as the rebuild and refurbishment of Hotel Café Royal on Regent Street, and the realisation of a masterplan for the Royal Academy of Arts campus on Piccadilly.
From 2017 he worked as a consultant to Witherford Watson Mann Architects, drawing on his experience working with public galleries and historic buildings, he led their major refurbishment of The Courtauld Gallery in Somerset House until its completion in 2021. The project was shortlisted for the RIBA Stirling Prize 2023.
Nick has been an invited critic and guest lecturer at architecture schools across the UK and in 2013 and 2014 was a guest lecturer at the Graduate School of Design in Harvard. He has served on competition juries and in 2013 was chair of the RIBA Awards jury for the East England region. He is currently an examiner for Part 3 professional studies at the Architectural Association School of Architecture.
- Kam Bava
- Neil Ditte
- Joseph Elbourn
- Anna Molodij
- Eimear O'Brien
- Dylan Radcliffe Brown
- Carolina Thorbert
- Louise Trodden
- Andy Wakefield
A selection of reference images which inspire the practice’s work.
We welcome speculative applications sent as hard copy CVs with examples of work by post, or by email to info@nickhillarchitects.com (maximum 10mb).
Nick Hill Architects
Unit 4 The Old Stable House
53–55 North Cross Road
London
SE22 9ET
info@nickhillarchitects.com
+44 7824 463889
Instagram







