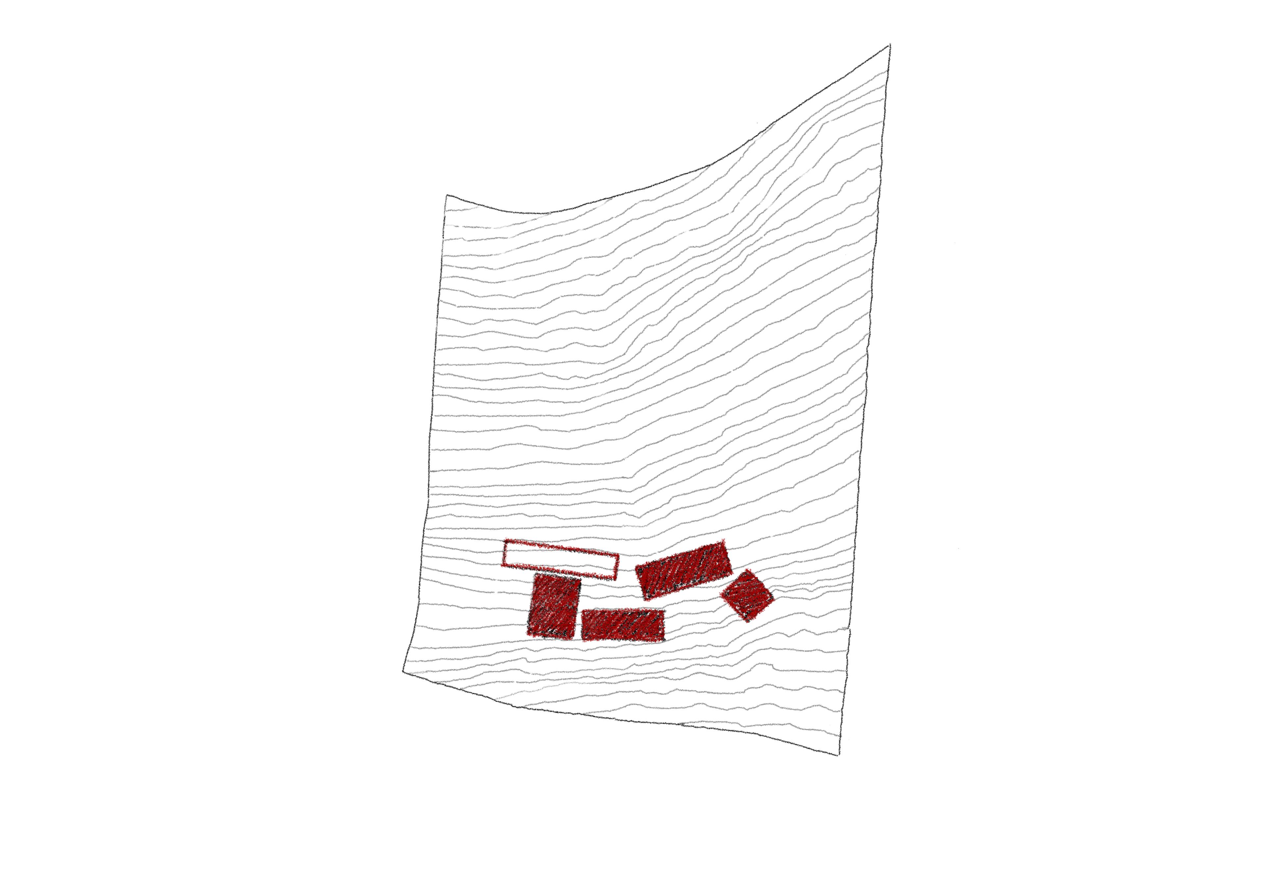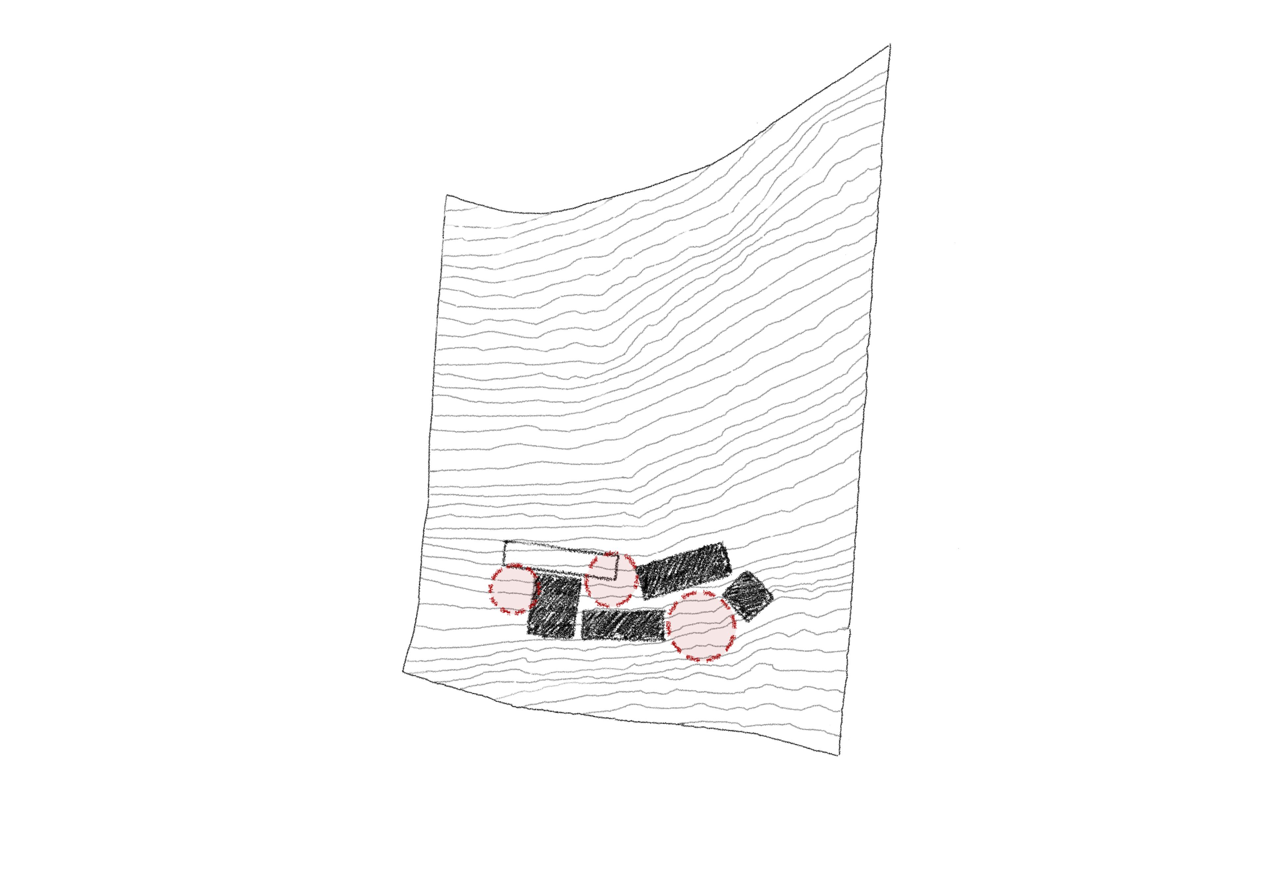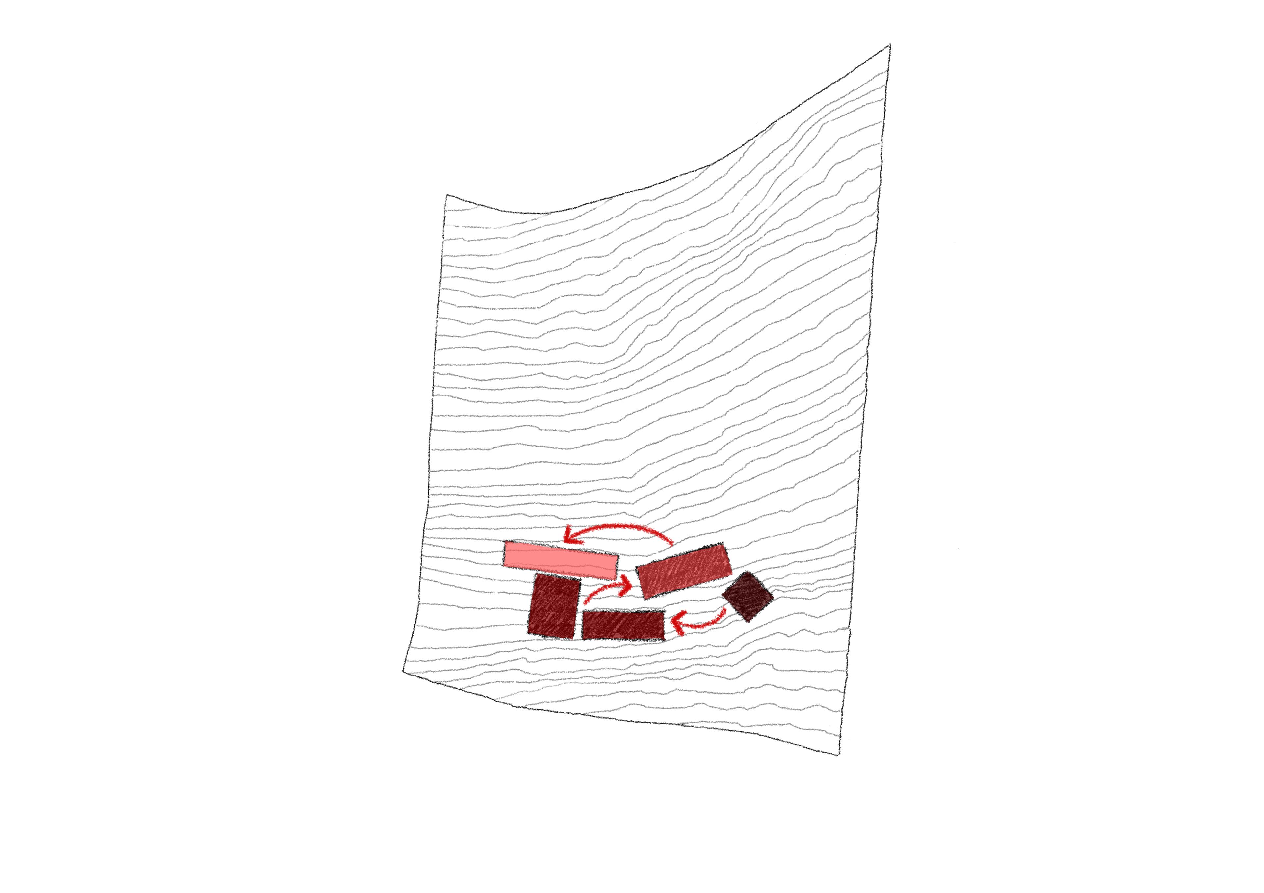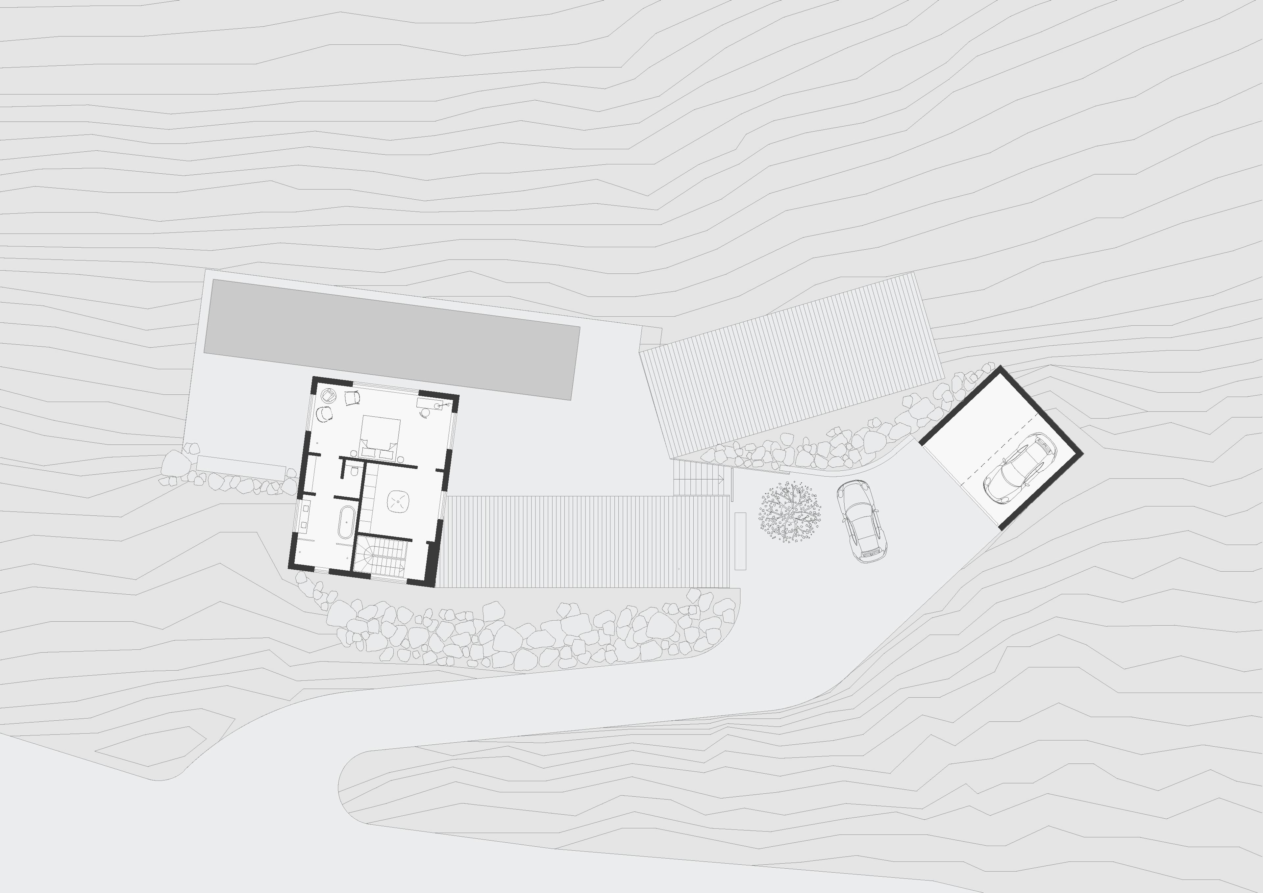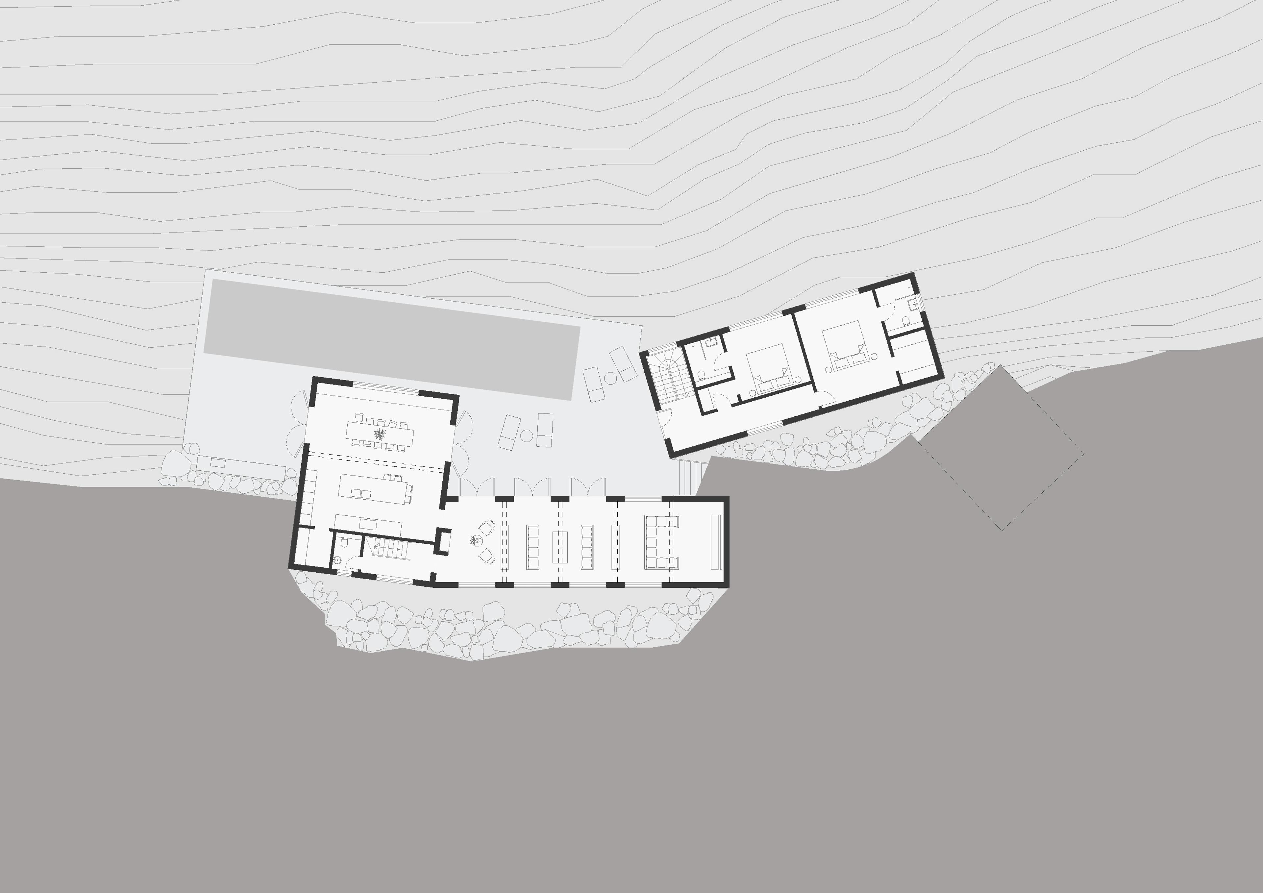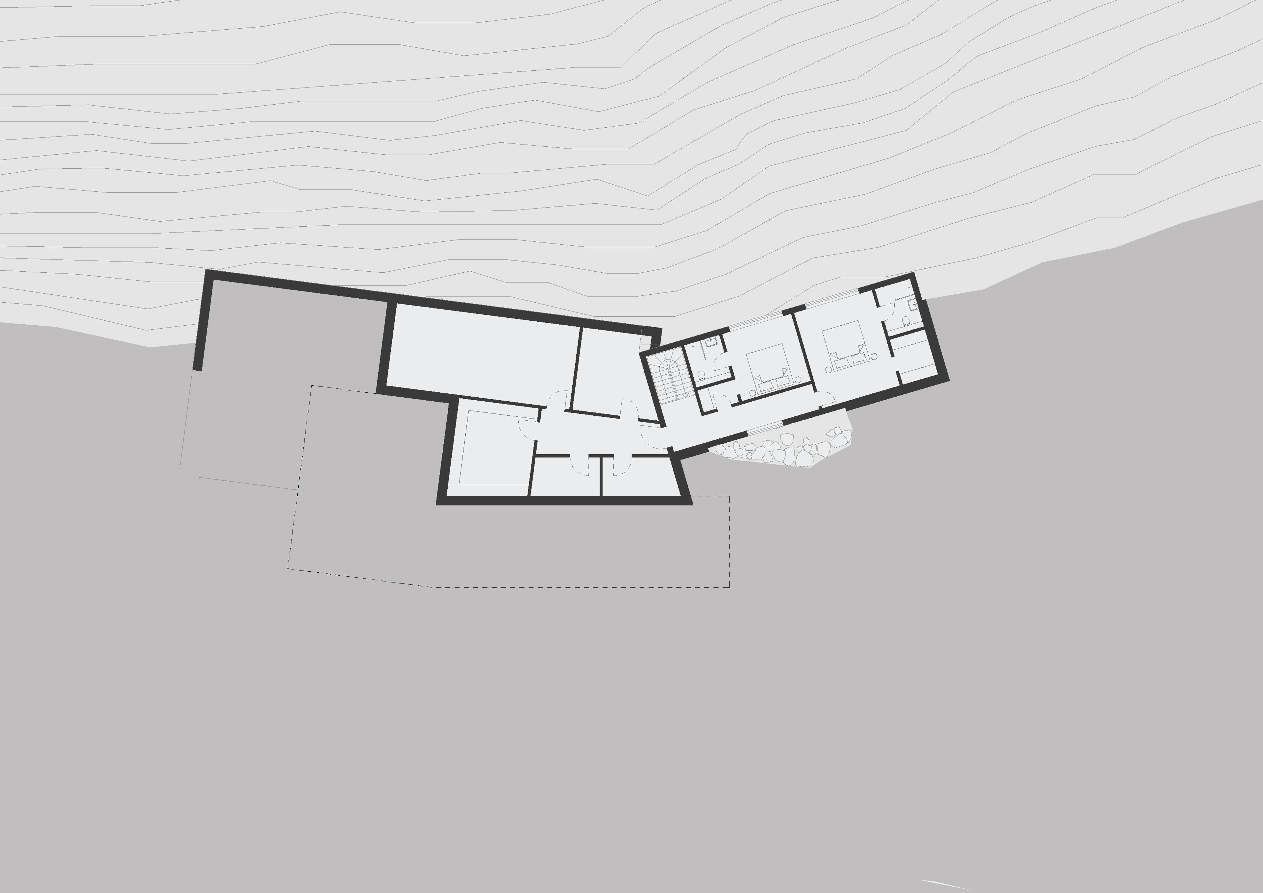House on Zakynthos
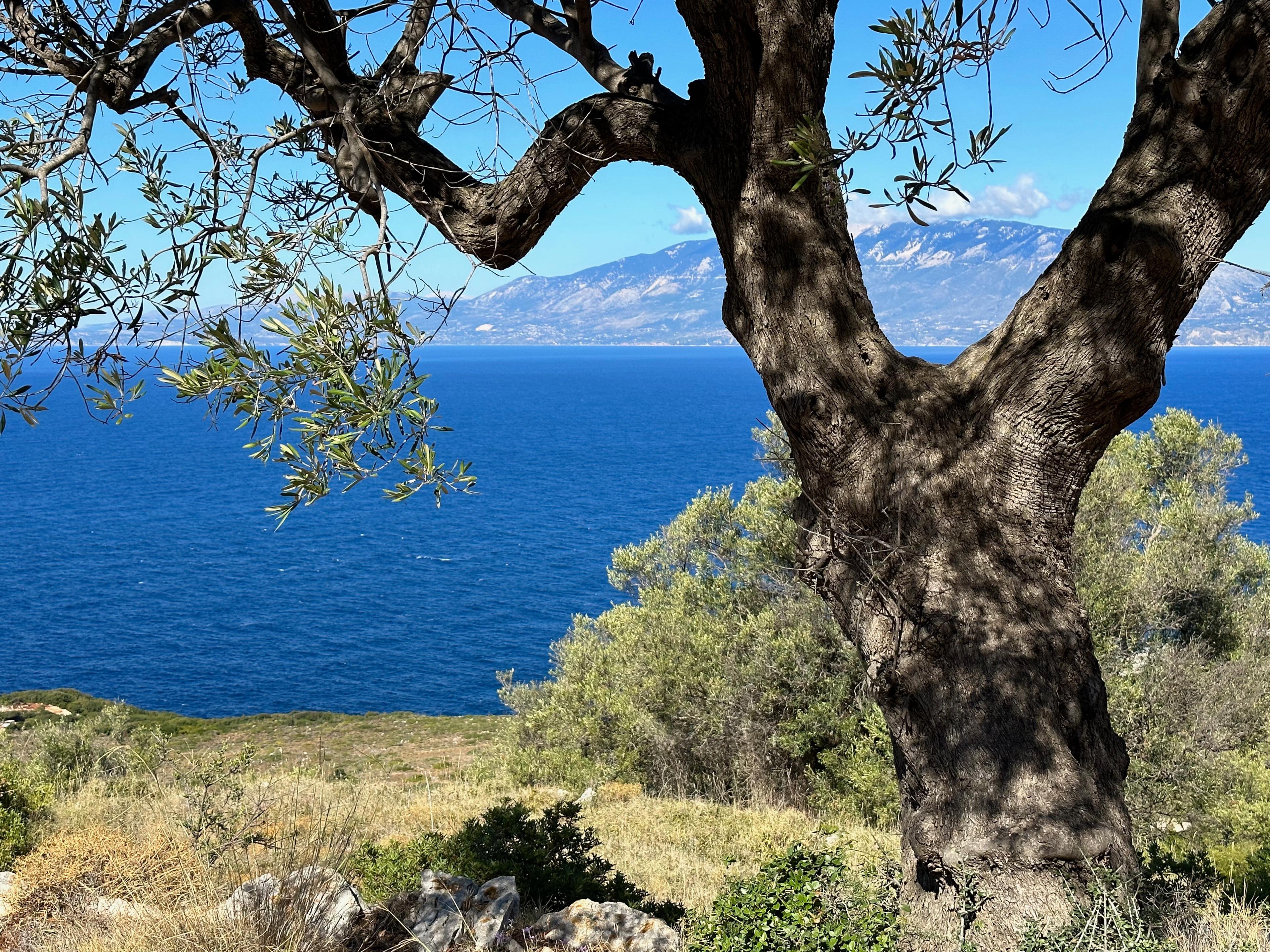
The site, looking north towards Kefalonia
The north of Zakynthos is a sparsely-populated combination of farm and scrubland. The proposed site comprises almost two acres of elevated rocky hillside, approximately 500 metres from the sea, with spectacular northerly views across to the nearby isle of Kefalonia.
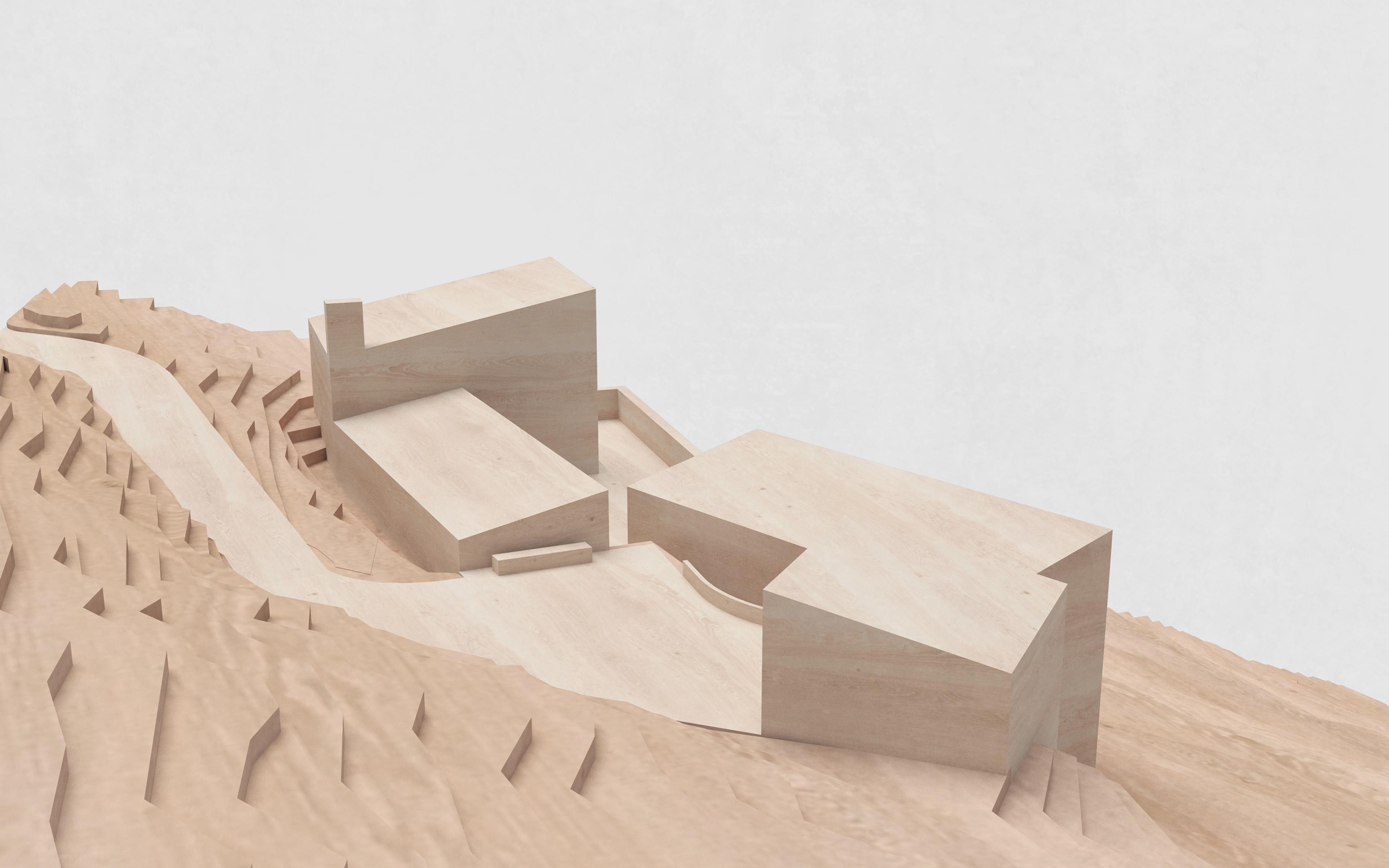
View of site model from southeast
Our proposal conceives the house as a picturesque cluster of stone buildings, each with its own pitched roof, each oriented along the contours it sits on, like many traditional rural hillside developments. The arrangement is lateral, exploiting the width of the site to maximise access to the view.
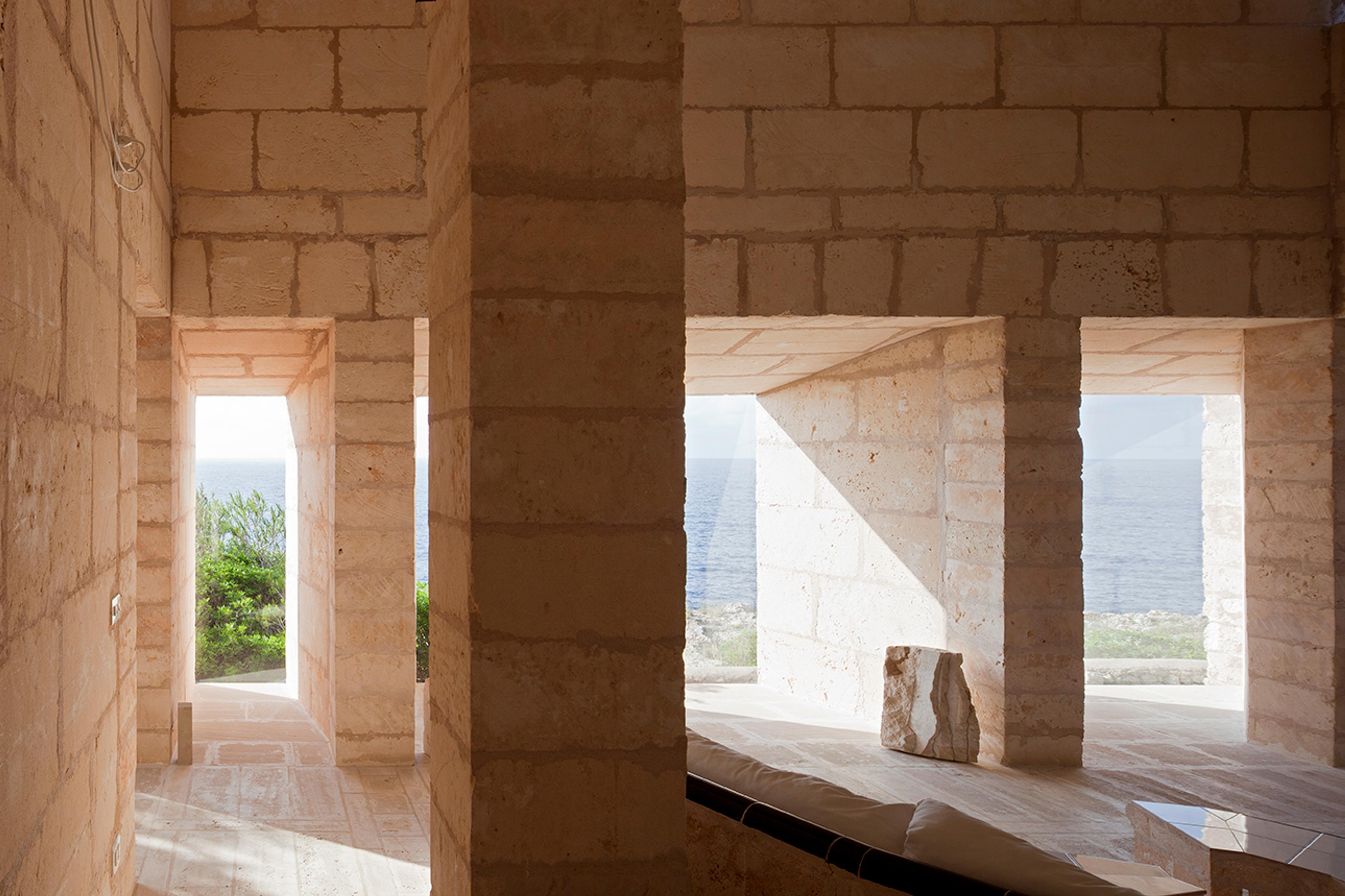
Can Lis, Mallorca by Jørn Utzon
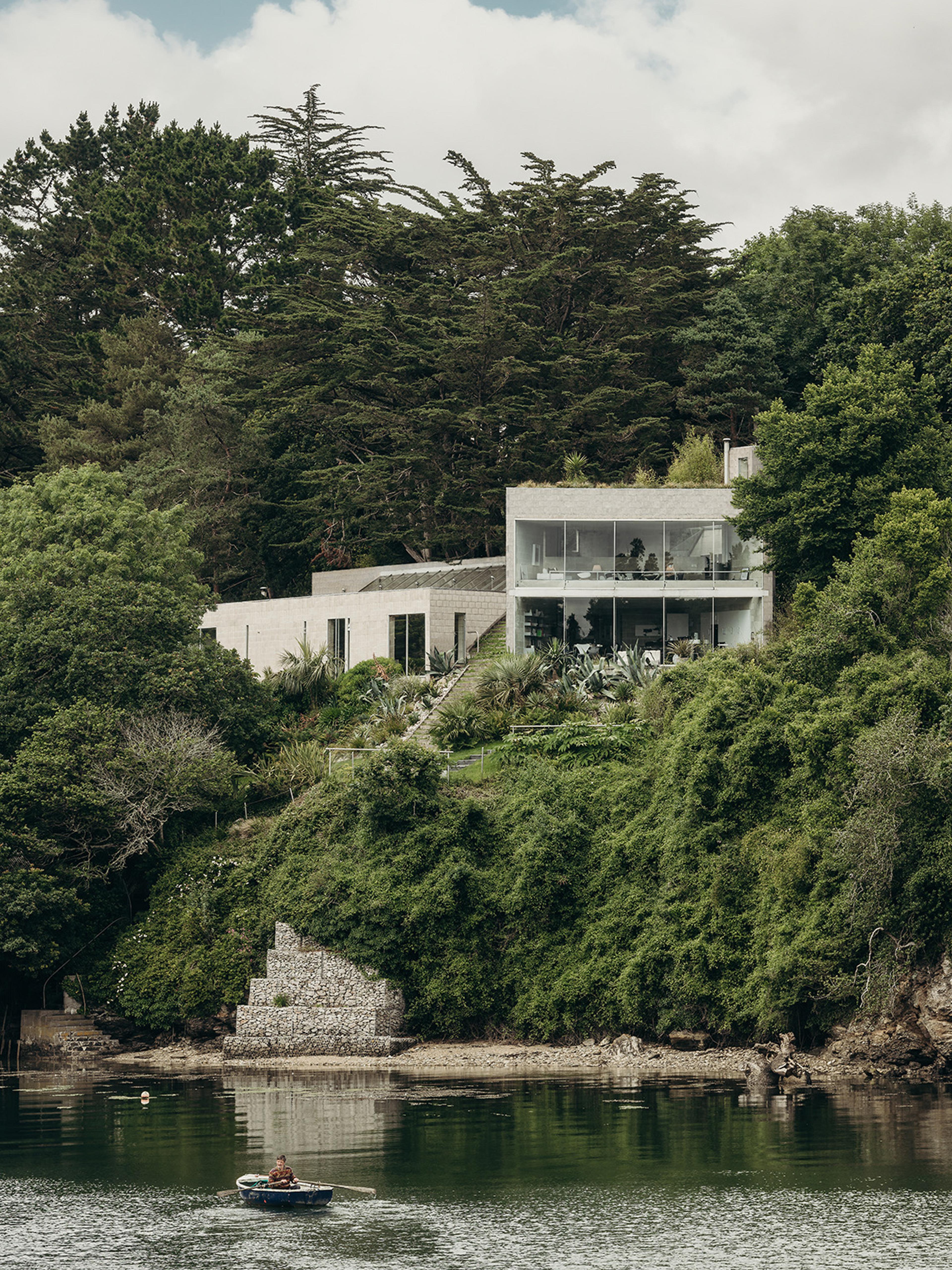
Creek Vean House, Team 4
Jørn Utzon brilliantly addresses many relevant issues at the summer house he built on Majorca in 1971: where to use local materials and where not; how to make the most of a climate where you can live as much outdoors as in; and how to reduce the concept of the house to its absolute raw essence: a frame for living in sunshine beside the sea.
The assembly of buildings creates a complementary set of protected outdoor spaces with their own combination of characteristics – sunny/shaded; sheltered/open; public/private – lending each its own function e.g. arrival, dining, sun terrace, shaded lightwell. Splitting the accommodation into separate blocks allows each building to find its appropriate level on the hillside for the snuggest fit. A cascading sequence of levels and spaces emerges providing architectural interest while minimising the impact of the house in views and reducing the extent of works in the ground.
A new entrance drive is cut into the hillside to provide sloping access down from the upper boundary road to an arrival courtyard. A tree provides dappled shade outside the pedestrian entrance with stone steps leading down to the main living floor and the sea beyond. From the entrance steps you arrive at a large terrace with a focused view across the sea to Kefalonia. All the main living accommodation is organised around this courtyard and the swimming pool stretches out in front, merging with the horizon. To the west, an evening terrace provides further outdoor living space as the sun sets with an outdoor bar built into the hillside.
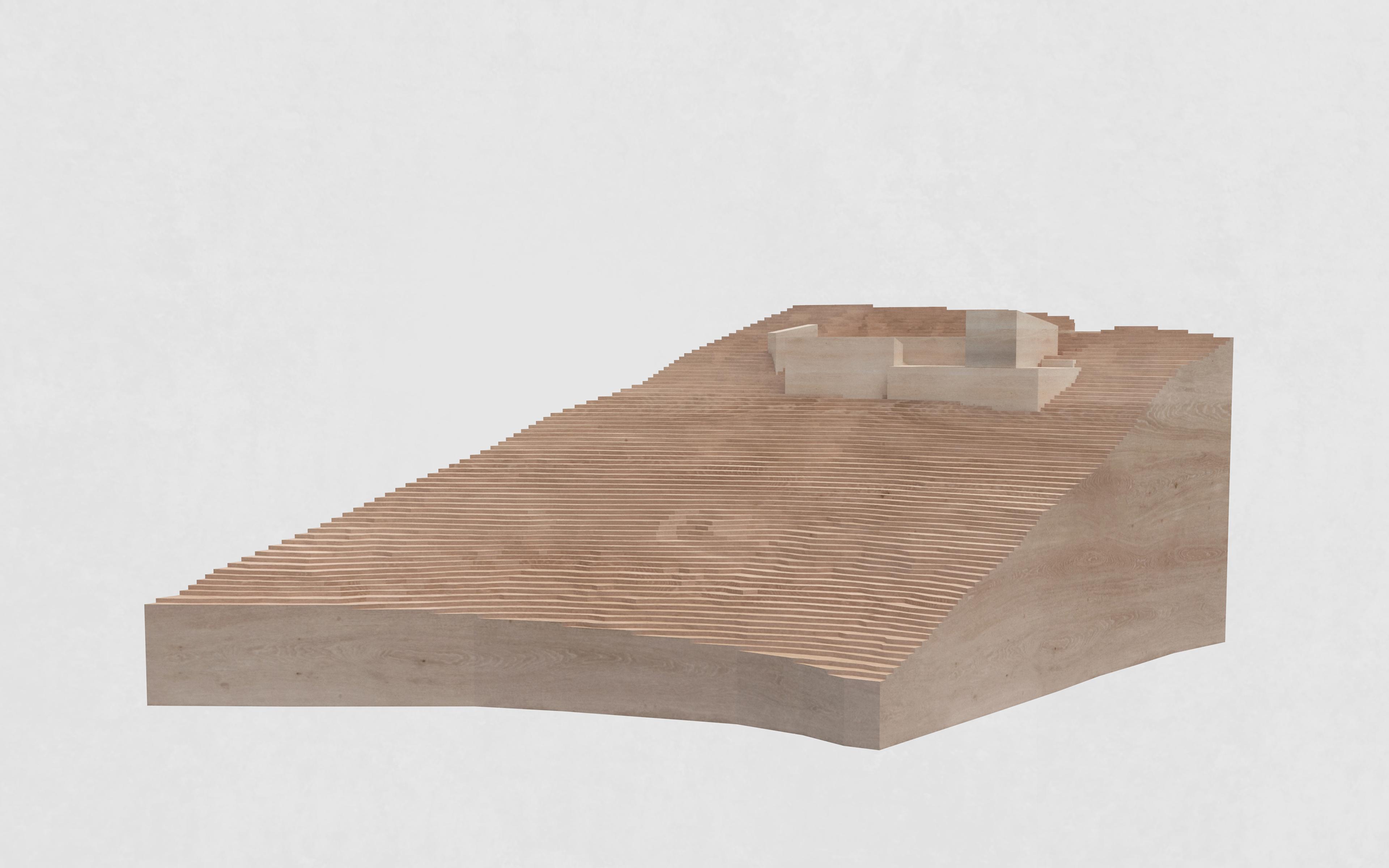
View of site model from northwest
2022–
Residential
New build
On site
470 m²
Private
Konstantza Morfi
The north of Zakynthos is a sparsely-populated combination of farm and scrubland. The proposed site comprises almost two acres of elevated rocky hillside, approximately 500 metres from the sea, with spectacular northerly views across to the nearby isle of Kefalonia.
Our proposal conceives the house as a picturesque cluster of stone buildings, each with its own pitched roof, each oriented along the contours it sits on, like many traditional rural hillside developments. The arrangement is lateral, exploiting the width of the site to maximise access to the view.
Jørn Utzon brilliantly addresses many relevant issues at the summer house he built on Majorca for his wife Lis in 1971: where to use local materials and where not; how to make the most of a climate where you can live as much outdoors as in; and how to reduce the concept of the house to its absolute raw essence: a frame for living in sunshine beside the sea.
The assembly of buildings creates a complementary set of protected outdoor spaces with their own combination of characteristics – sunny/shaded; sheltered/open; public/private – lending each its own function e.g. arrival, dining, sun terrace, shaded lightwell. Splitting the accommodation into separate blocks allows each building to find its appropriate level on the hillside for the snuggest fit. A cascading sequence of levels and spaces emerges providing architectural interest while minimising the impact of the house in views and reducing the extent of works in the ground.
A new entrance drive is cut into the hillside to provide sloping access down from the upper boundary road to an arrival courtyard. A tree provides dappled shade outside the pedestrian entrance with stone steps leading down to the main living floor and the sea beyond. From the entrance steps you arrive at a large terrace with a focused view across the sea to Kefalonia. All the main living accommodation is organised around this courtyard and the swimming pool stretches out in front, merging with the horizon. To the west, an evening terrace provides further outdoor living space as the sun sets with an outdoor bar built into the hillside.
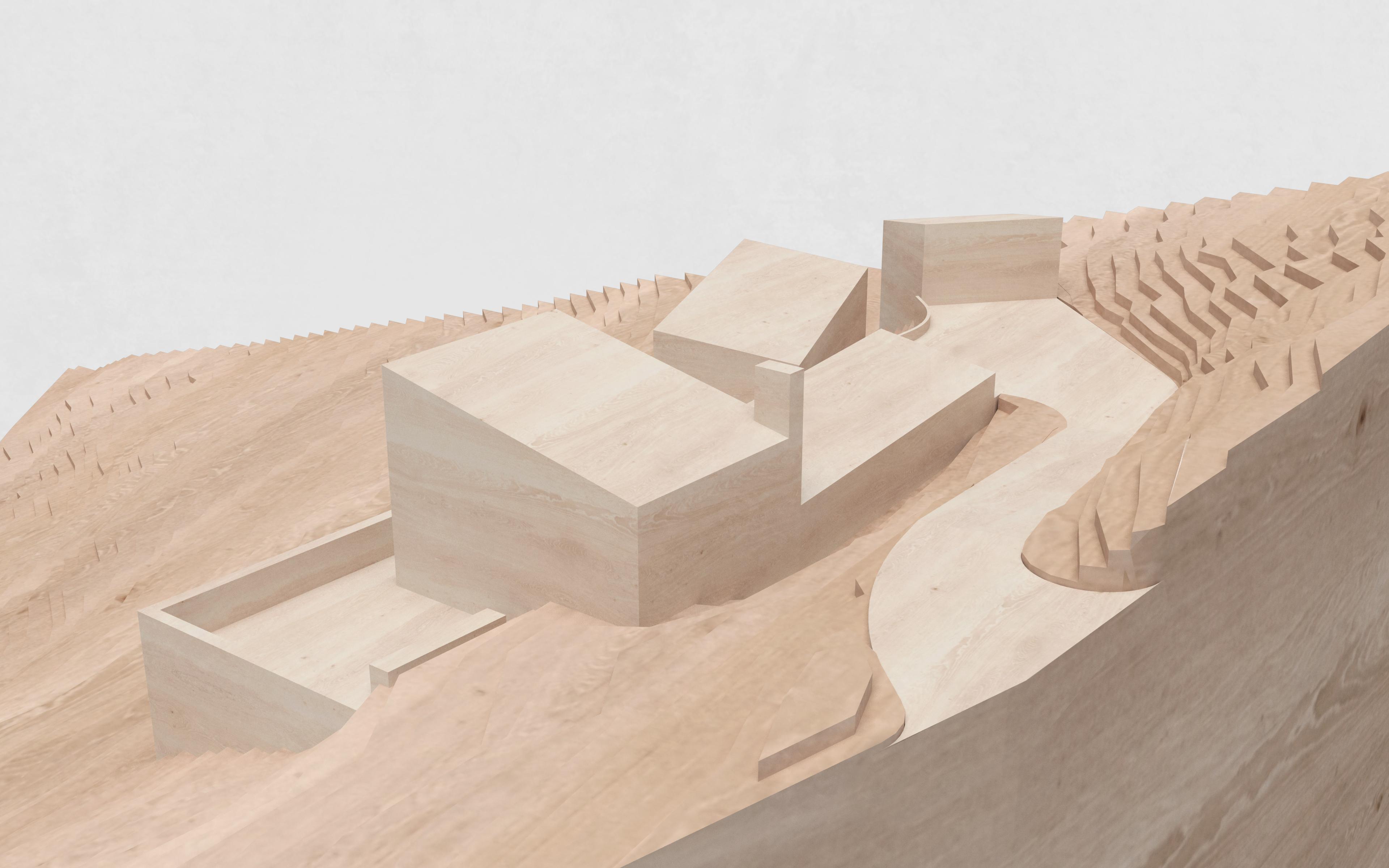
Nick Hill Architects is an RIBA chartered architectural practice and design studio based in London founded in 2017.
Our practice proceeds from an idea of architecture that is richly associative, engaged with history and memory, as much as it is with the complexities of modern construction, to create thoughtful projects that are rooted in culture, time and place.
Through a series of early built projects, the practice has established a particular sensibility for the characterful use of materials; how they are combined and the care with which they are detailed – whether objects, room interiors, individual buildings or the public spaces in between.
Our designs are empathetic, led by considering how people experience objects, buildings or places. Charles Eames said the role of a designer is like that of a thoughtful host who always anticipates the needs of their guests. We hold this to be true not just for the practical everyday, but for the poetic, the delightful, or what Louis Kahn called the ‘unmeasurable’.
We are strongly collaborative by instinct and believe the more attentive we are to other voices in the design and construction process – from client and end-user to skilled maker or site labourer – the better the outcome. From its start, the practice has valued working in collaboration with other architects and designers and continues to learn from its work with other practices to this day.
At a time of climate crisis and rapid demographic change, we find ourselves designing for a future that is increasingly uncertain. In response we are committed to finding ways of both making and repairing that are resilient, adaptable, and with an economy of means as a central tenet in all projects, no matter the size or budget.
Nick has twenty five years’ experience working in architectural practices in the UK and in Hong Kong.
For more than ten years he was an Associate Director at David Chipperfield’s office in London, leading a series of high profile projects including two acclaimed new public galleries, the Hepworth Wakefield in West Yorkshire and Turner Contemporary in Margate, as well as the rebuild and refurbishment of Hotel Café Royal on Regent Street, and the realisation of a masterplan for the Royal Academy of Arts campus on Piccadilly.
From 2017 he worked as a consultant to Witherford Watson Mann Architects, drawing on his experience working with public galleries and historic buildings, he led their major refurbishment of The Courtauld Gallery in Somerset House until its completion in 2021. The project was shortlisted for the RIBA Stirling Prize 2023.
Nick has been an invited critic and guest lecturer at architecture schools across the UK and in 2013 and 2014 was a guest lecturer at the Graduate School of Design in Harvard. He has served on competition juries and in 2013 was chair of the RIBA Awards jury for the East England region. He is currently an examiner for Part 3 professional studies at the Architectural Association School of Architecture.
- Kam Bava
- Neil Ditte
- Joseph Elbourn
- Anna Molodij
- Eimear O'Brien
- Dylan Radcliffe Brown
- Carolina Thorbert
- Louise Trodden
- Andy Wakefield
A selection of reference images which inspire the practice’s work.
We welcome speculative applications sent as hard copy CVs with examples of work by post, or by email to info@nickhillarchitects.com (maximum 10mb).
Nick Hill Architects
Unit 4 The Old Stable House
53–55 North Cross Road
London
SE22 9ET
info@nickhillarchitects.com
+44 7824 463889
Instagram
